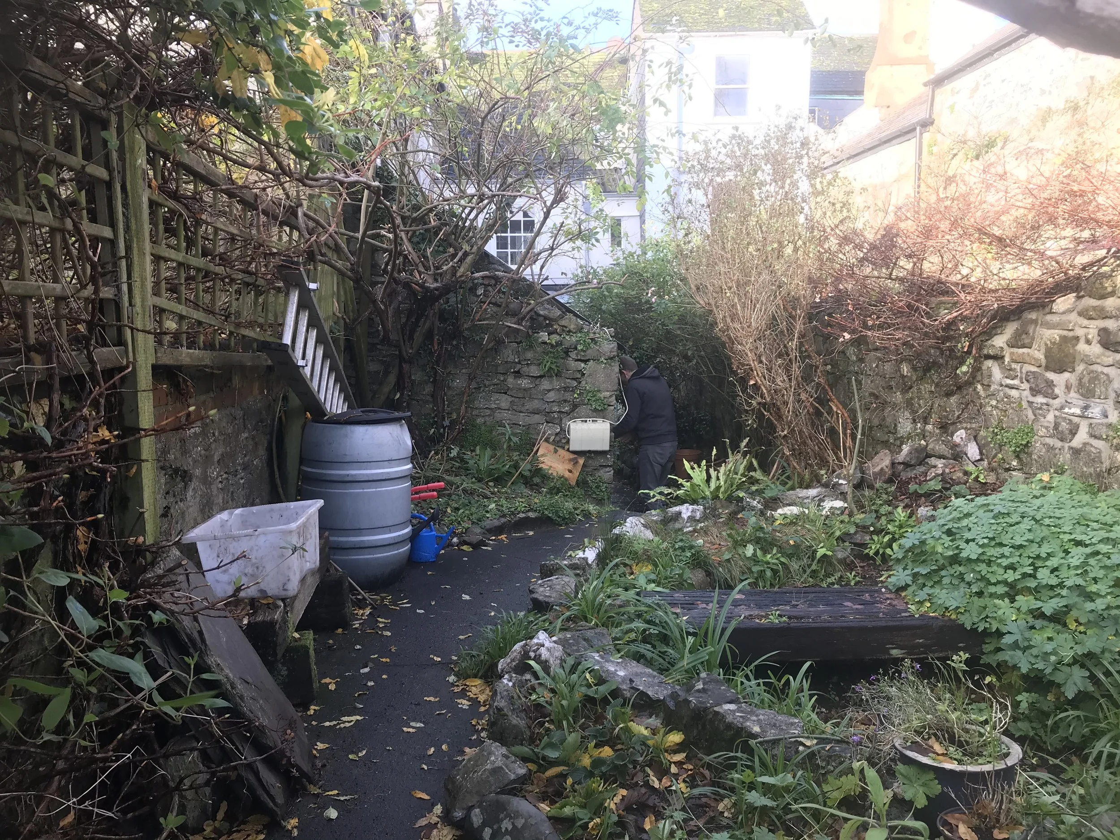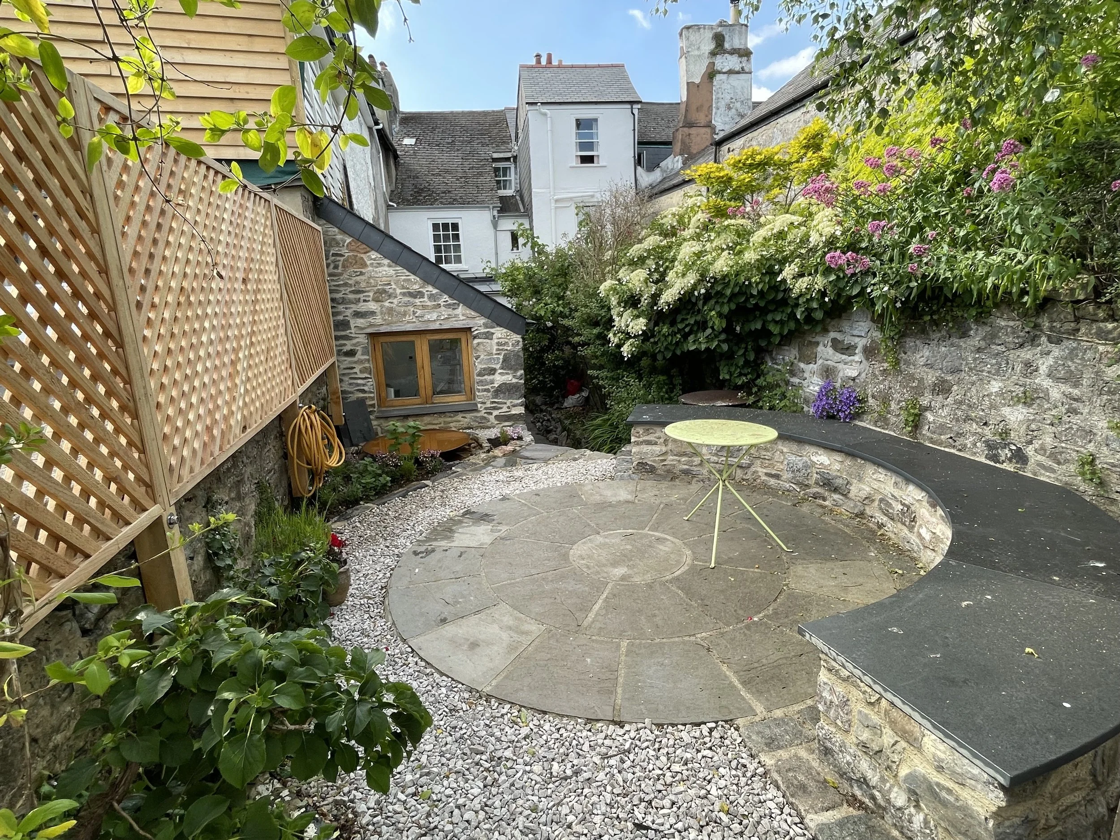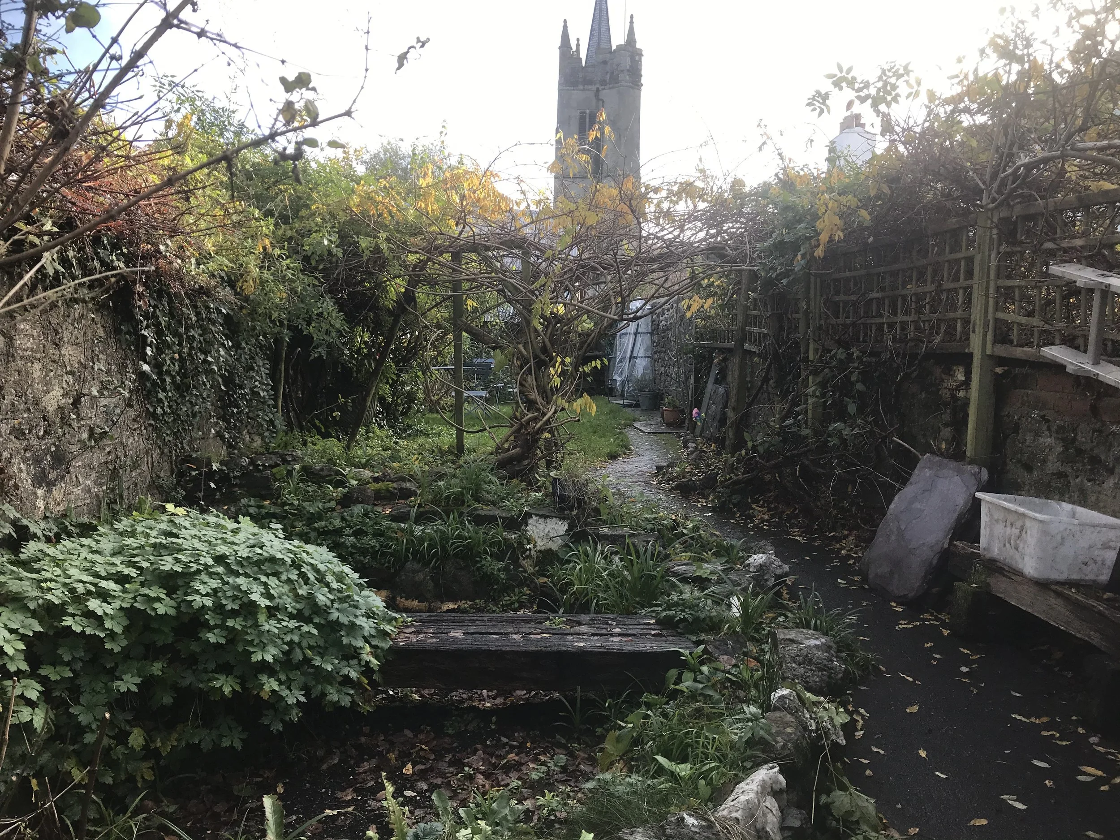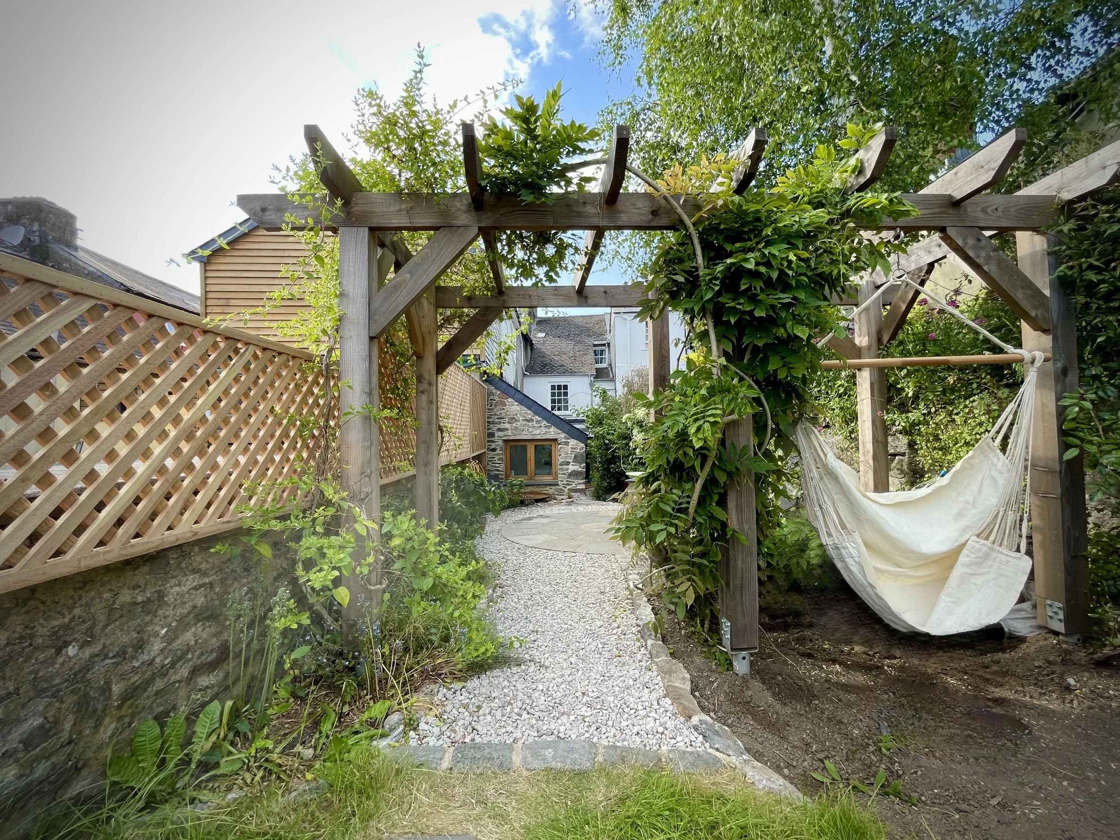-
After an outhouse-to-office conversion by Joe Bellows & Associates was completed, we worked with the clients to design a scheme that would revive this limestone walled, corridor garden. Typical to dealing with long spaces, we created ‘rooms’ as you move through the garden. After removing the old concrete pond, the first room was build for basking in the the warm sun on a curved slate bench sat on top reclaimed limestone from the site. We kept the view from the new office window, looking towards the church tower open, by placing a weathering steel water bowl in the bed in front. The (locally grown) cedar diamond trellis was build to size by Joe Bellows & Associates, and created a gentle privacy from the neighbouring buildings. Central to the scheme was a pergola, designed to separate the spaces, and provide a frame for an existing wisteria and hydrangea, as well as a hammock swing seat. We decided to used screw pile foundations for this to avoid the use of concrete and minimise damage to the wisteria roots.
Previous
Previous
New Build Garden Reclamation
Next
Next






