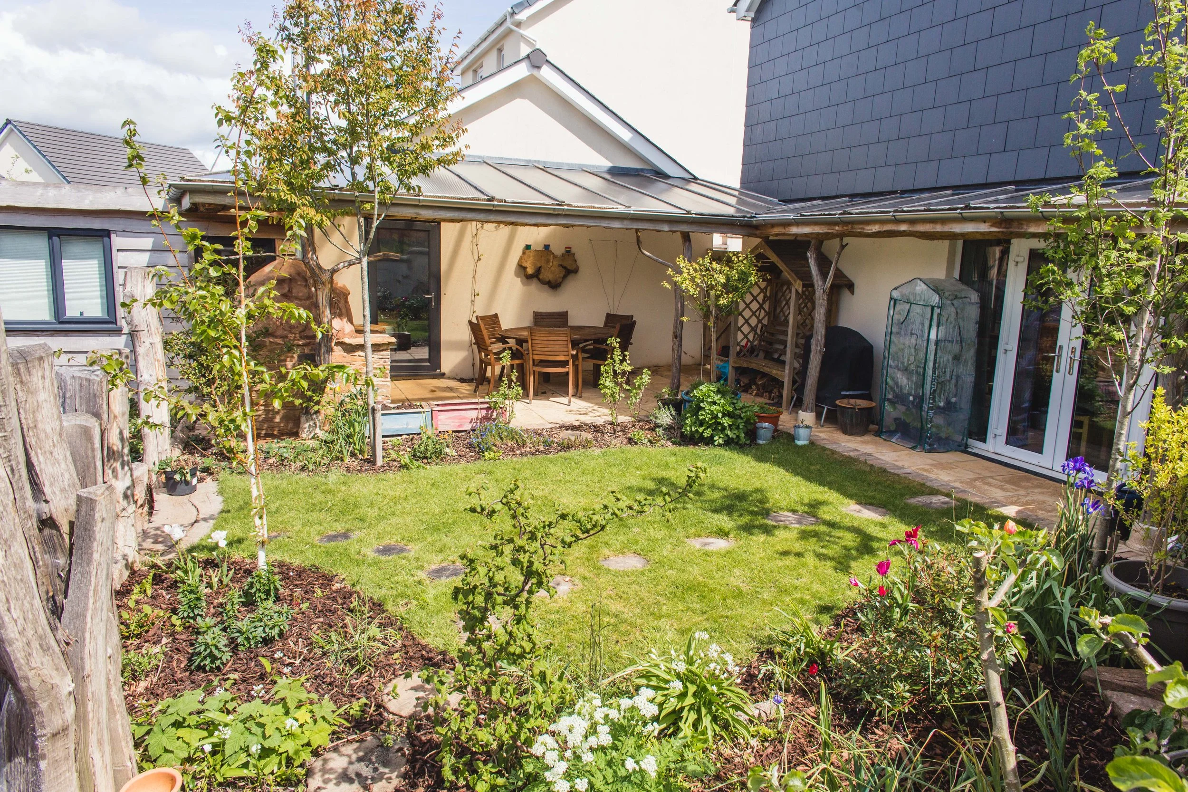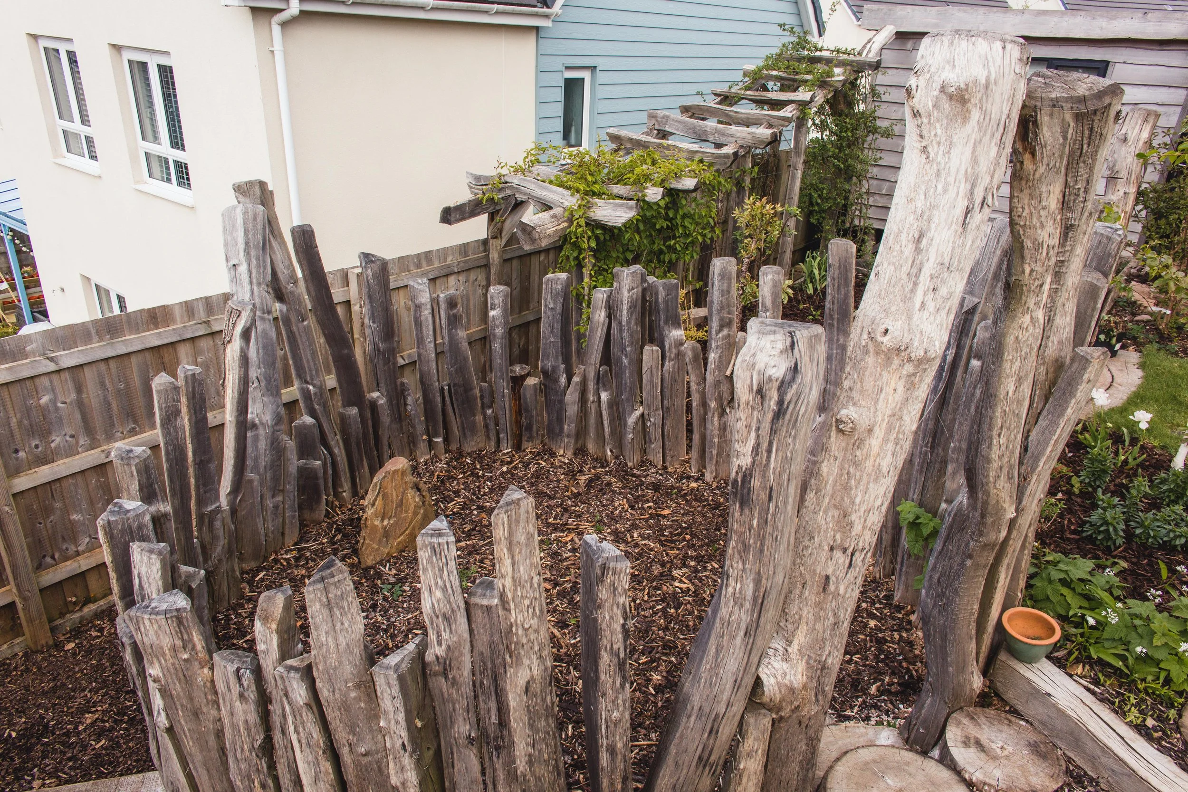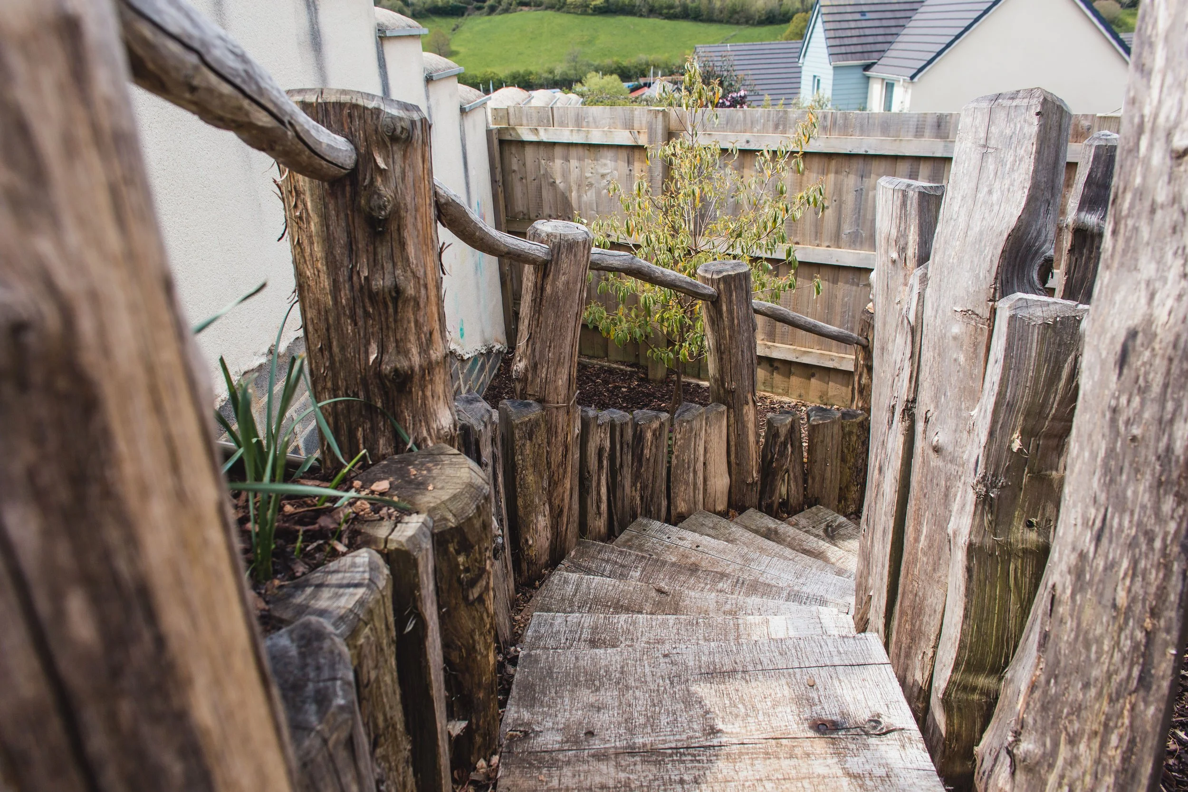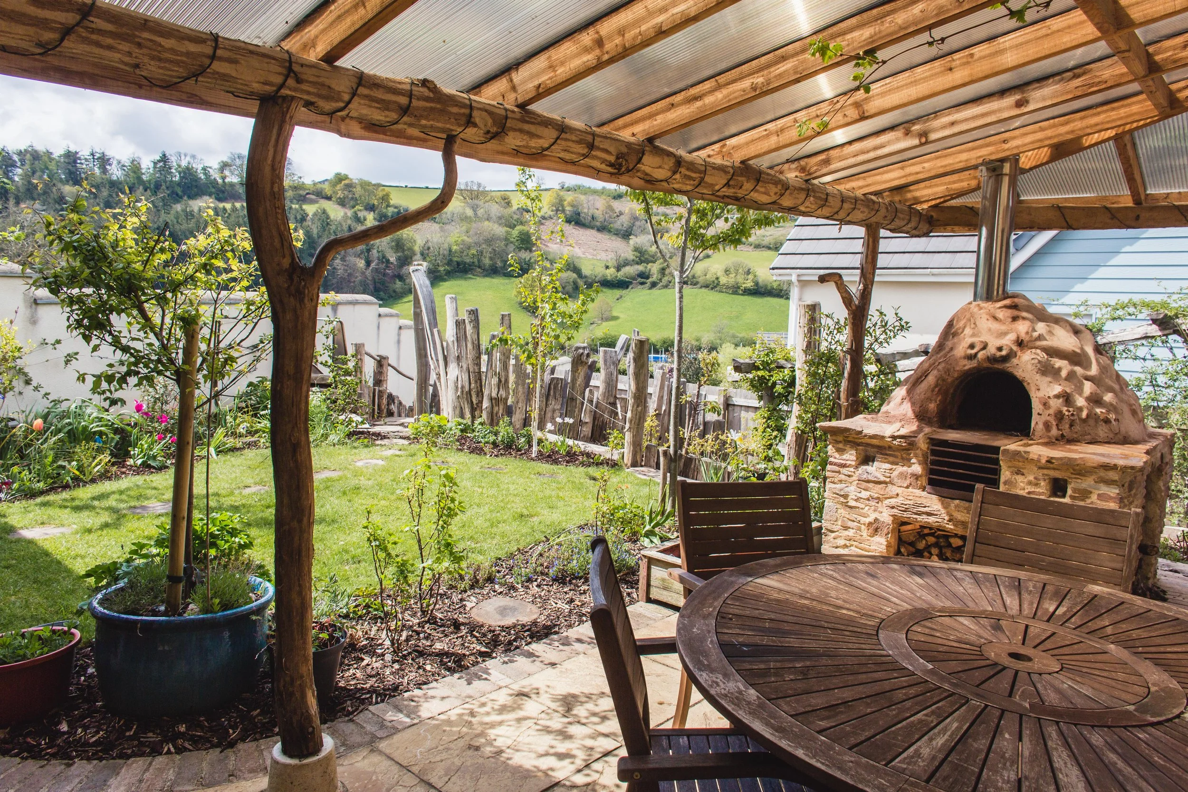-
At the back of this newly built house in South Devon, was a deeply uninspired garden: a level rectangular lawn led into an unusable steep bank, that ran down to a fence mounted above a high retaining wall. In conversation with the clients, we arrived at a design to bring many elements into one medium sized urban garden. We had the help of Will & Rich who built the garden studio, as well as the roundwood frame lean-to. We extended the patio area to provide space for a pizza oven and eating area. A small round lawn, surrounded by flower beds, framed the view from the kitchen. The steep bank was transformed to make space for paths and steps between raised fruit & veg beds. In front of the dominating gable end of the neighbouring house, we built a high sweeping pergola to bring the focus back into the garden and provide a frame for climbers and a swing. A round, split chestnut multi functional play space hides a reclaimed slide and curved wooden staircase, creating a path loop back to the raised beds.
Sourced locally from Dartmoor were the split and round sweet chestnut (from Carl), and the sawn ‘melted’ sleepers (thanks Dan!) for the raised beds. Building supplies were dropped in from the ever helpful Civil Solutions, and the soil muck-away was all down to Bob Hills.
Previous
Previous
Roundwood Bridge
Next
Next







